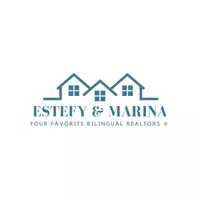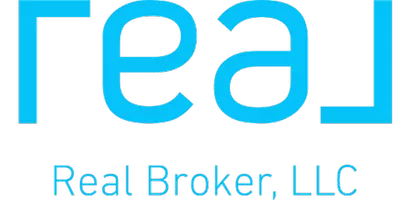4 Beds
2 Baths
2,200 SqFt
4 Beds
2 Baths
2,200 SqFt
Open House
Sun Aug 24, 1:00pm - 2:00pm
Key Details
Property Type Single Family Home
Sub Type Single Family Residence
Listing Status Active
Purchase Type For Sale
Square Footage 2,200 sqft
Price per Sqft $143
Subdivision Original Town
MLS Listing ID 6765783
Bedrooms 4
Full Baths 1
Three Quarter Bath 1
Year Built 1890
Annual Tax Amount $1,718
Tax Year 2025
Contingent None
Lot Size 10,018 Sqft
Acres 0.23
Lot Dimensions 75x135
Property Sub-Type Single Family Residence
Property Description
From the moment you step inside, this house feels like your home. Sunlight dances across the beautifully refinished original hardwood floors from the oversized brand new slider windows and leads you to a completely renovated living space from the top down. The brand new kitchen is both cozy & dreamy with lvp flooring, quartz countertops, brand new stainless steel appliances and a gorgeous subway tile backsplash making it functional and beautiful. In addition, the main floor also offers the perfect blend of work and play with a refreshing dedicated office, formal dining room, a living room that includes a gas fireplace with a beautiful new stone surround, laundry and a bathroom with a quartz top vanity and soft close doors and a walk in shower and a main floor bedroom with it's own gas fireplace & walk out double patio doors to your backyard deck - just name a few of the many wonderful things you'll discover waiting for you!
Walk up the stairs to find 3 nicely sized bedrooms (one with a large walk in closet!) and a bathroom with a gorgeous clawfoot tub that's calling your name.
The roof is only a few years old, the maintenance free vinyl siding & windows are brand new (Aug 2025), this house has newer mechanicals (including a brand new a/c unit Aug 2025), upgraded electrical, and professionally installed drain tile & sump pump in the basement.
This home is complete with a large lot size, a quiet neighborhood, beautifully landscaped with established perennial garden beds and an oversized 2 car garage and attached garden shed for all of your storage needs! You're within easy walking distance to the Elementary school, the public pool, central park and main street businesses.
This is more than just a house - it's where your next chapter begins!
Location
State MN
County Steele
Zoning Residential-Single Family
Rooms
Basement Crawl Space, Drain Tiled, Full, Concrete, Sump Basket, Sump Pump, Unfinished
Dining Room Eat In Kitchen, Separate/Formal Dining Room
Interior
Heating Forced Air
Cooling Central Air
Fireplaces Number 2
Fireplaces Type Family Room, Gas, Living Room, Primary Bedroom
Fireplace No
Appliance Dishwasher, Dryer, Electric Water Heater, ENERGY STAR Qualified Appliances, Microwave, Range, Refrigerator, Stainless Steel Appliances, Washer
Exterior
Parking Features Detached
Garage Spaces 2.0
Pool None
Roof Type Age 8 Years or Less,Asphalt
Building
Lot Description Many Trees
Story Two
Foundation 1250
Sewer City Sewer - In Street
Water City Water - In Street
Level or Stories Two
Structure Type Vinyl Siding
New Construction false
Schools
School District Blooming Prairie
"My job is to find and attract mastery-based agents to the office, protect the culture, and make sure everyone is happy! "
2355 Hwy. 36 West. Suite 439, St Paul, Minnesota, 55113, USA







