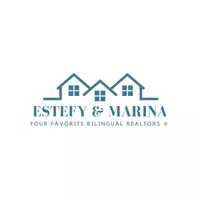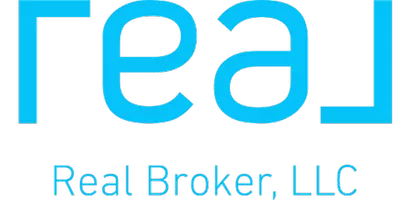5 Beds
4 Baths
2,669 SqFt
5 Beds
4 Baths
2,669 SqFt
Key Details
Property Type Single Family Home
Sub Type Single Family Residence
Listing Status Active
Purchase Type For Sale
Square Footage 2,669 sqft
Price per Sqft $183
MLS Listing ID 6763276
Bedrooms 5
Full Baths 1
Half Baths 1
Three Quarter Bath 2
Year Built 1961
Annual Tax Amount $4,058
Tax Year 2025
Contingent None
Lot Size 1.080 Acres
Acres 1.08
Lot Dimensions W125xN365xE121xS365
Property Sub-Type Single Family Residence
Property Description
Photos are virtually staged and edited for space reference.
This home is being sold "As Is".
Location
State MN
County Anoka
Zoning Residential-Multi-Family
Rooms
Basement Block, Egress Window(s), Finished, Full, Partially Finished
Interior
Heating Boiler, Hot Water
Cooling Ductless Mini-Split
Fireplaces Number 3
Fireplaces Type Two Sided, Gas, Wood Burning
Fireplace Yes
Appliance Dishwasher, Dryer, Microwave, Range, Refrigerator, Washer, Water Softener Owned
Exterior
Parking Features Attached Garage, Detached, Asphalt, Garage Door Opener
Garage Spaces 2.0
Fence Partial
Pool None
Roof Type Age Over 8 Years,Asphalt
Building
Story Two
Foundation 1471
Sewer Private Sewer, Septic System Compliant - Yes
Water Submersible - 4 Inch, Private
Level or Stories Two
Structure Type Stucco
New Construction false
Schools
School District Anoka-Hennepin
"My job is to find and attract mastery-based agents to the office, protect the culture, and make sure everyone is happy! "
2355 Hwy. 36 West. Suite 439, St Paul, Minnesota, 55113, USA







