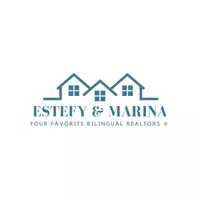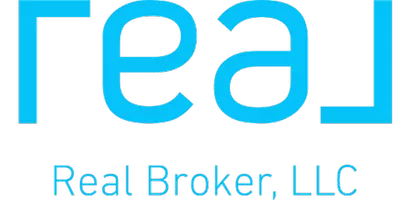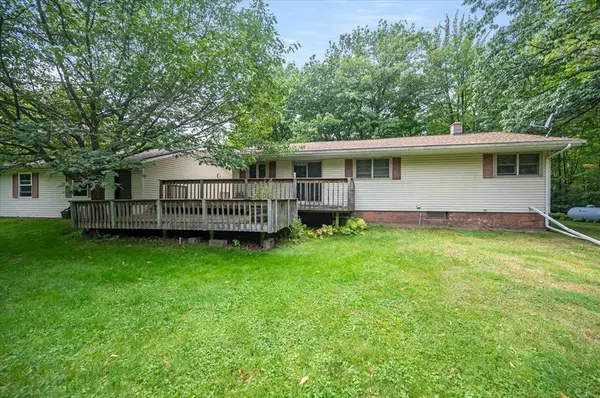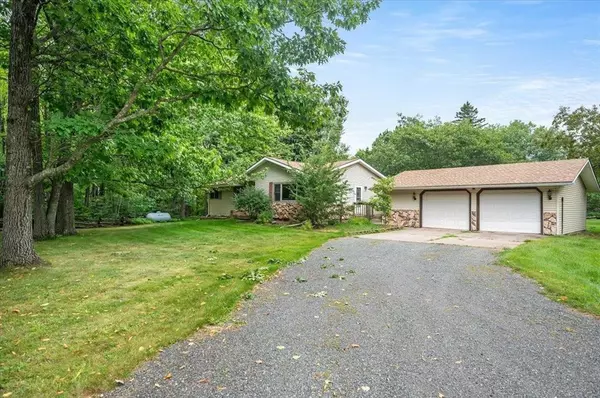
3 Beds
2 Baths
1,008 SqFt
3 Beds
2 Baths
1,008 SqFt
Key Details
Property Type Single Family Home
Sub Type Single Family Residence
Listing Status Active
Purchase Type For Sale
Square Footage 1,008 sqft
Price per Sqft $322
MLS Listing ID 6786044
Bedrooms 3
Full Baths 1
Three Quarter Bath 1
Year Built 1974
Annual Tax Amount $2,537
Tax Year 2024
Contingent None
Lot Size 10.000 Acres
Acres 10.0
Lot Dimensions 660x660
Property Sub-Type Single Family Residence
Property Description
Location
State WI
County Douglas
Zoning Residential-Single Family
Rooms
Basement Block, Full, Storage/Locker
Interior
Heating Forced Air, Fireplace(s)
Cooling Central Air
Fireplaces Number 1
Fireplaces Type Gas
Fireplace Yes
Exterior
Parking Features Detached, Gravel, Electric, Garage Door Opener, Multiple Garages
Garage Spaces 4.0
Building
Story One
Foundation 1008
Sewer Holding Tank
Water Drilled
Level or Stories One
Structure Type Brick/Stone,Metal Siding,Vinyl Siding
New Construction false
Schools
School District Maple
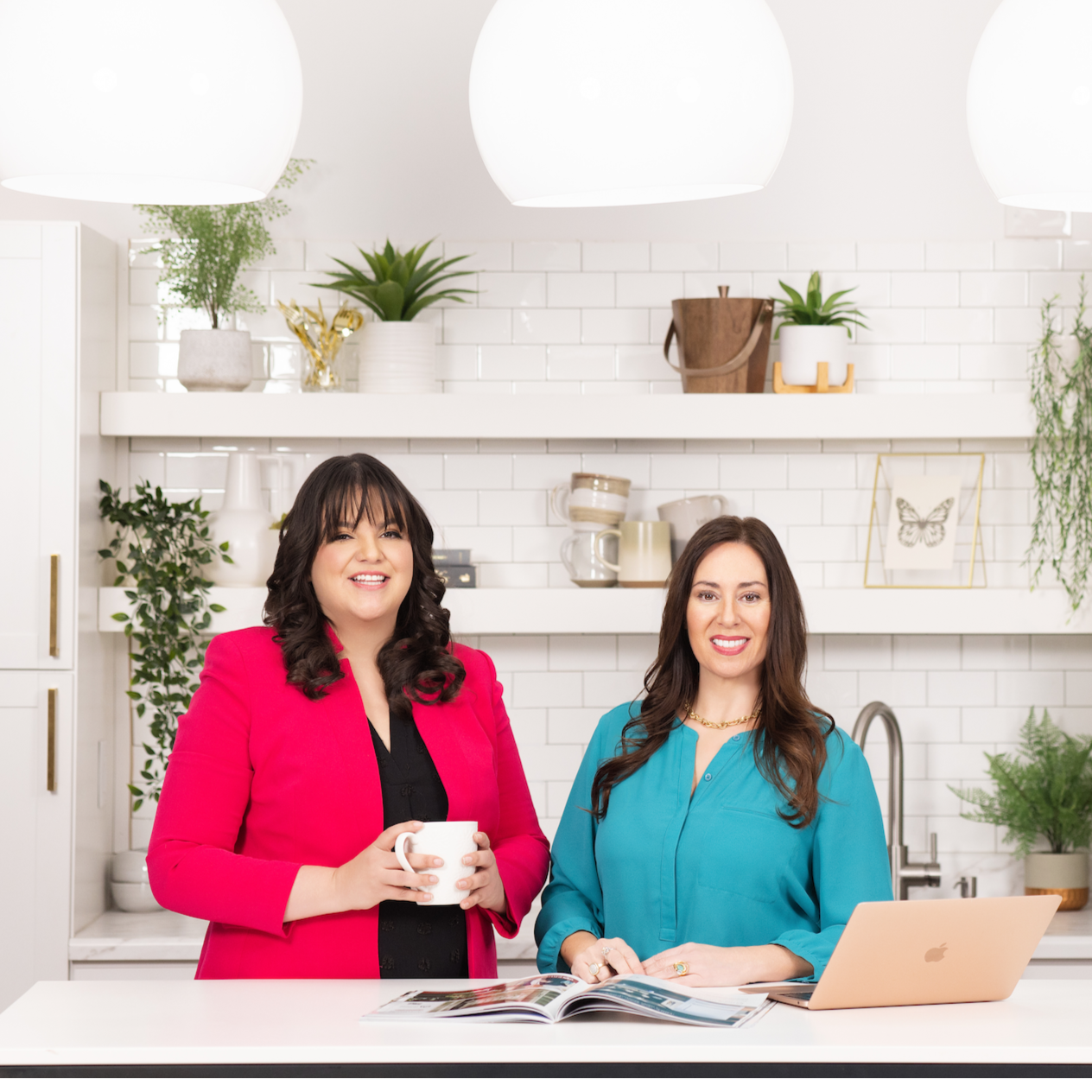
"My job is to find and attract mastery-based agents to the office, protect the culture, and make sure everyone is happy! "
2355 Hwy. 36 West. Suite 439, St Paul, Minnesota, 55113, USA
